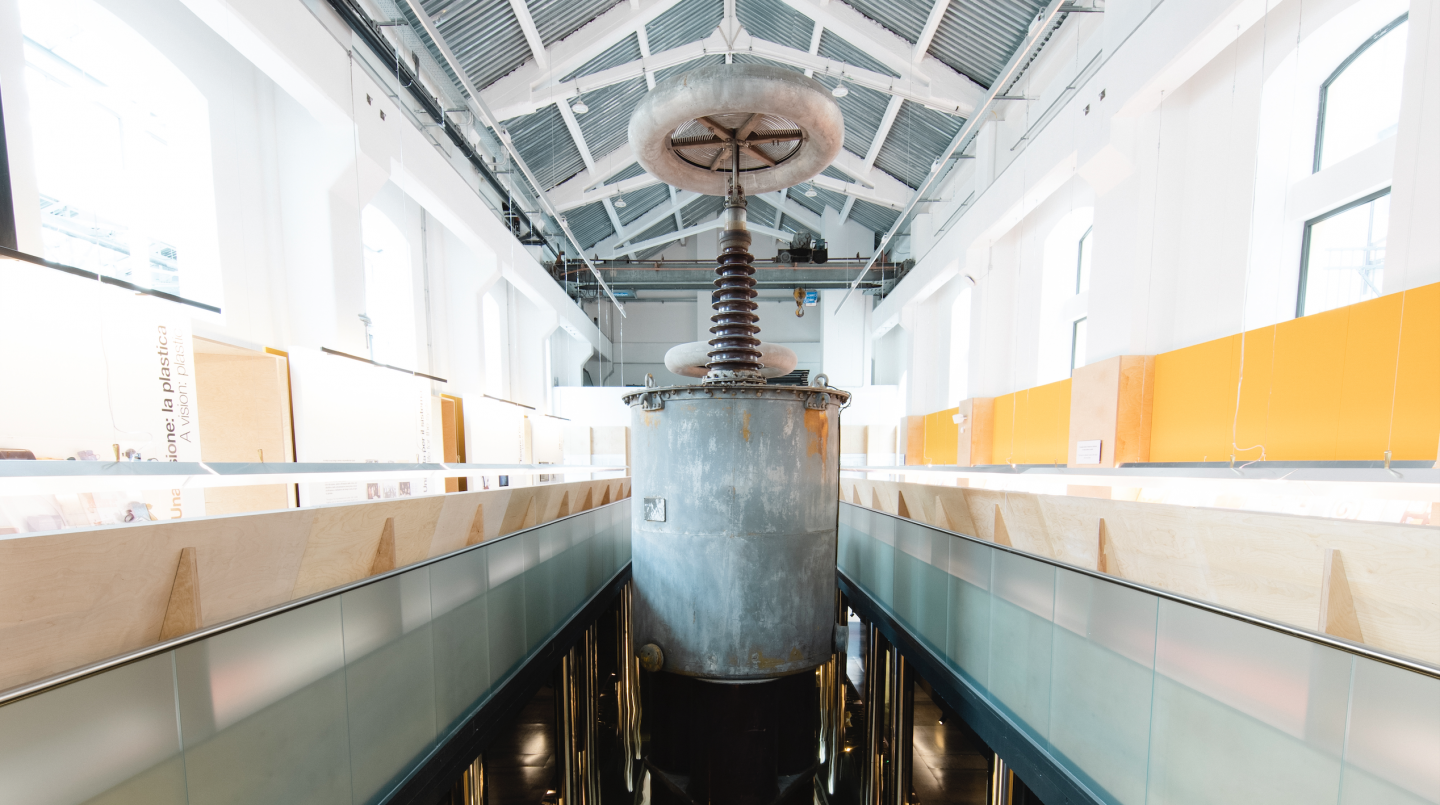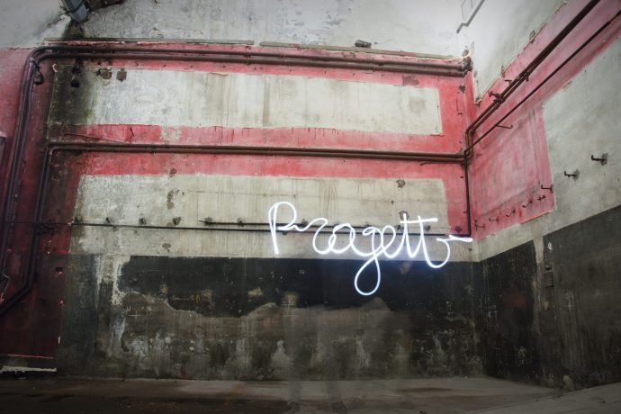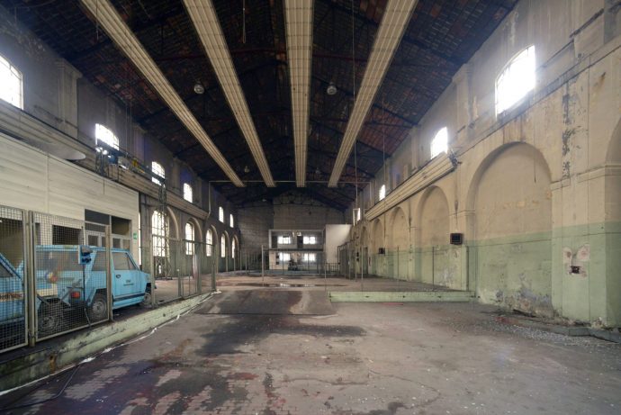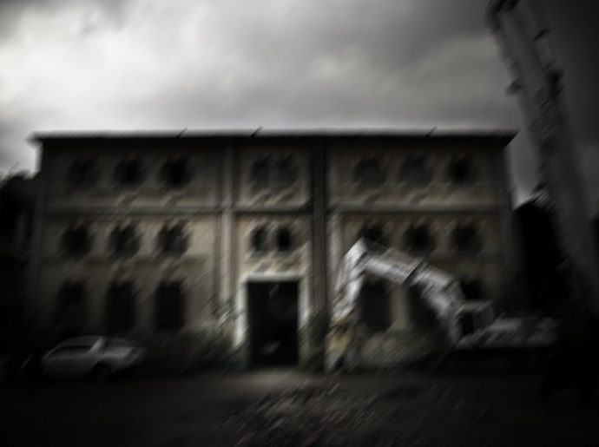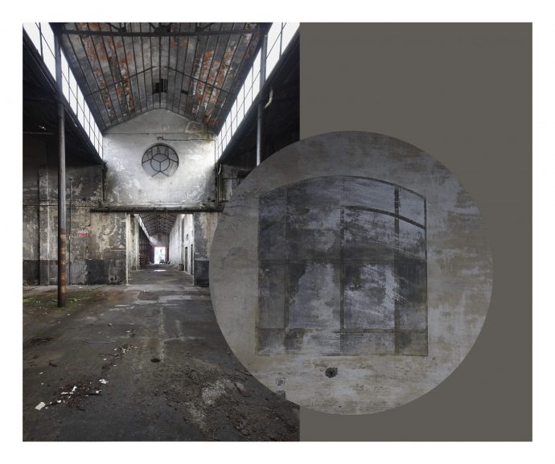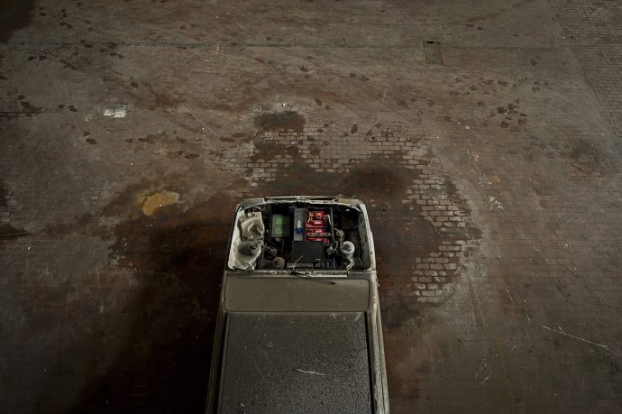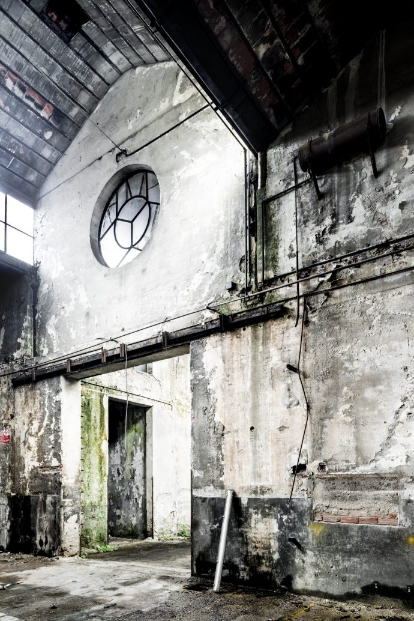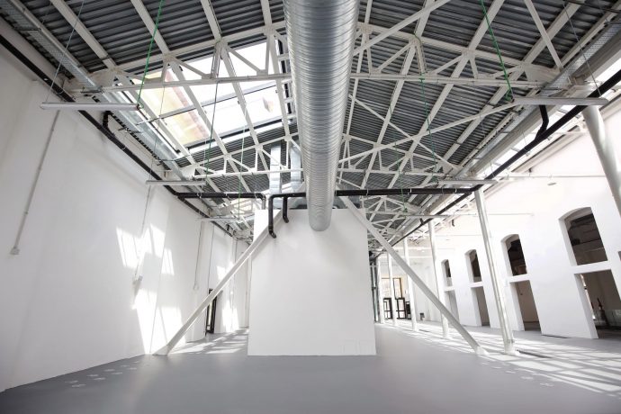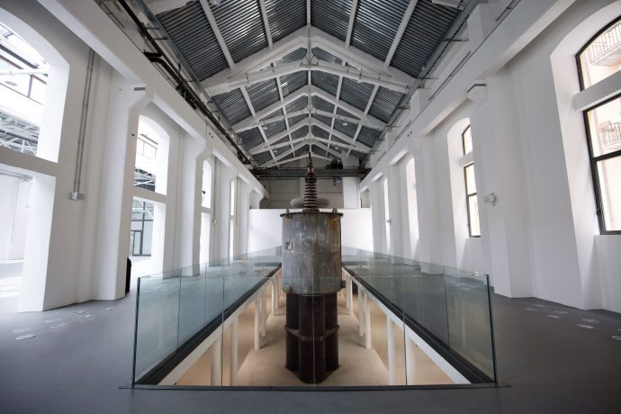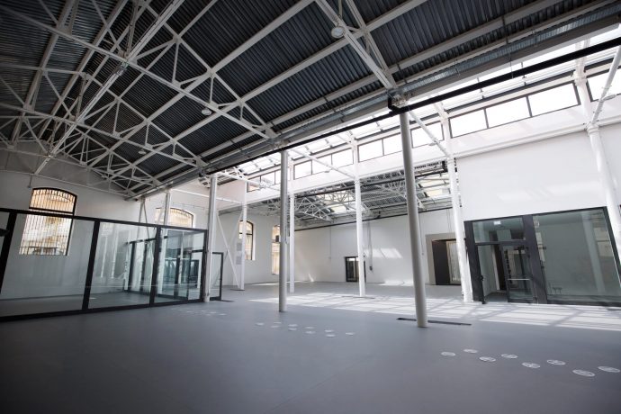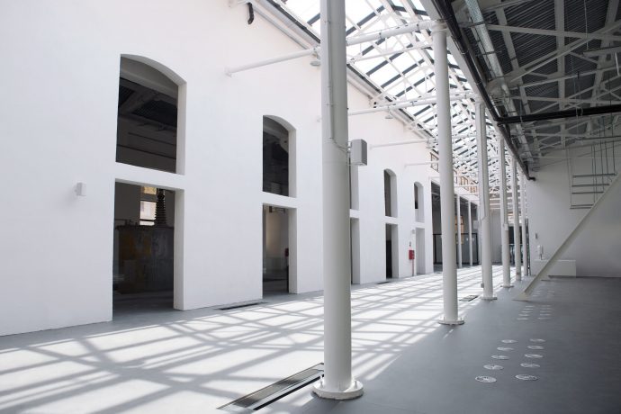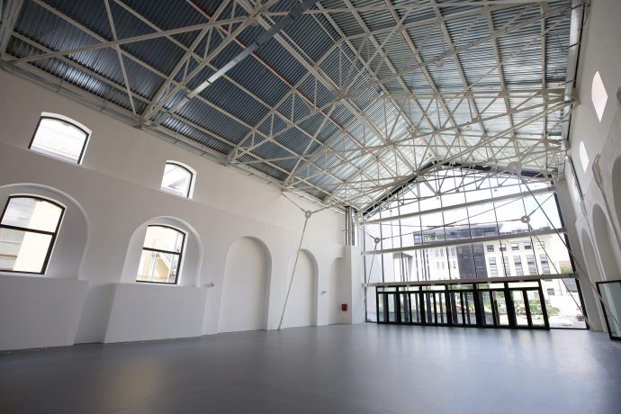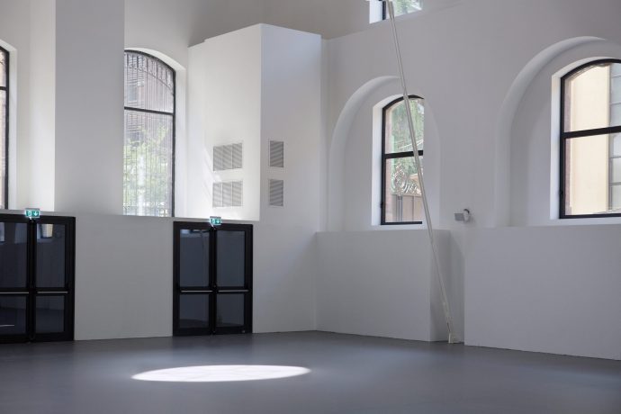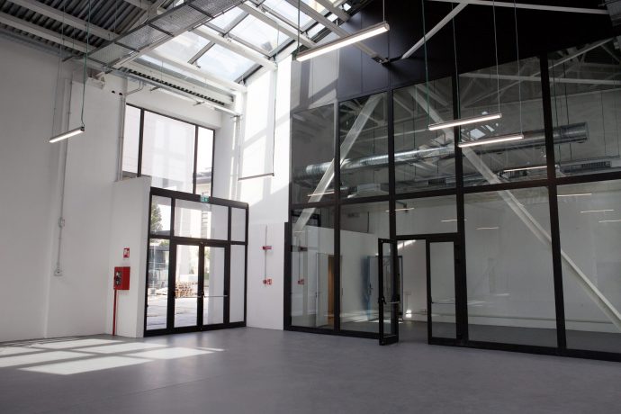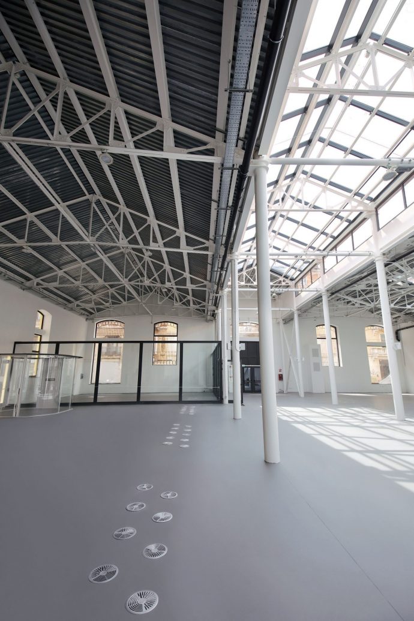The building
The outstanding condition of the building housing the ADI Compasso d’Oro Design Museum is the result of a reclamation and renovation process carried out on a historic site dating from the 1930s, initially used as a depot for horse-drawn trams and then as an electricity distribution station. Eight professional photographers, Paolo Carlini, Paolo Demaldè, Saverio Lombardi Vallauri, Angelo Margutti, Andrea Rovatti, Mauro and Federico Tamburini and Miro Zagnoli recorded the state of the buildings before work began, producing a series of highly significant images. The museum was conceived with the idea of refurbishing and enhancing the rich industrial and archaeological heritage as a distinctive feature of the building itself. The structure has a total area of 5,135 sq mts, divided into spaces for exhibitions, services (cafeteria, bookshop and meeting places), the museum conservatory and offices. Access is from the square/garden open to the public that was recently renamed after the Compasso d’Oro Award. The museum is located in a former industrial area with considerable architectural and urban impact and is in the heart of one of the city’s most strategic areas. On one side is the Paolo Sarpi district, better known as Milan’s Chinatown, which has always been a lively multicultural centre. There is a totally redeveloped and partly pedestrianized area that has become a Milanese reference point, both for the offer of oriental cuisine and for street food in general. The cultural centre is bordered by the Fabbrica del Vapore, a Milan City Council space managed by the Youth Department and the Feltrinelli Foundation, a documentation and research centre designed by Herzog & De Meuron.
